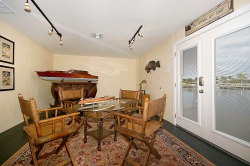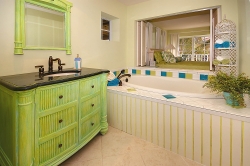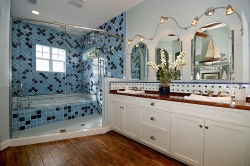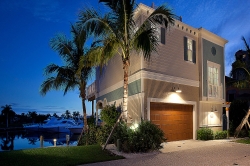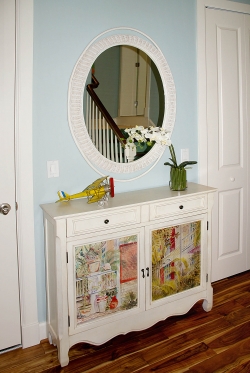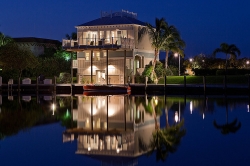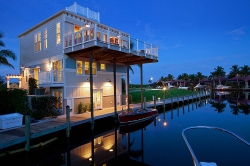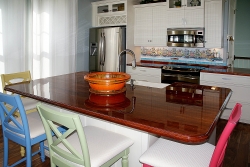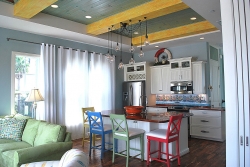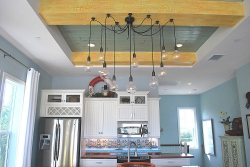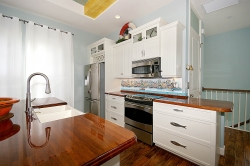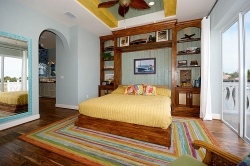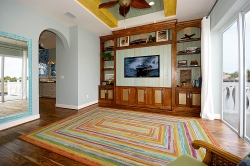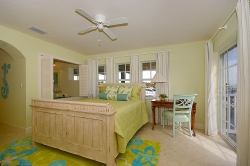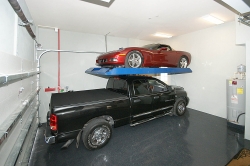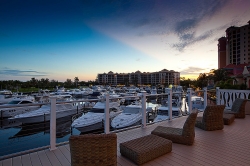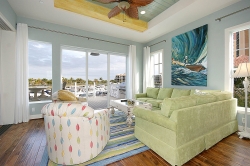Interactive Floor Plan
5898 Shell Cove Drive Cape Coral, FL 33914
- Photo
- Tour

Ted Stout
Office: 239-471-4088
Mobile: 239-313-8020
Fax: 888-408-4613
Email: ted@tedstout.com
http://www.TedStout.com
Area Sizes
| Ground Level Living | 624 sq.ft. |
|---|---|
| Garage | 421 sq.ft. |
| Cov. Entry | 76 sq.ft. |
| Cov. Balcony | 36 sq.ft. |
| Upper Level Living | 1,080 sq.ft. |
| Sun Deck | 302 sq.ft. |
| Lower Level Storage | 338 sq.ft. |
| Total Area | 3,102 sq.ft. |
Mouse over a symbol on the floor plan to view its corresponding photo. Click thumbnail to view larger. |
||
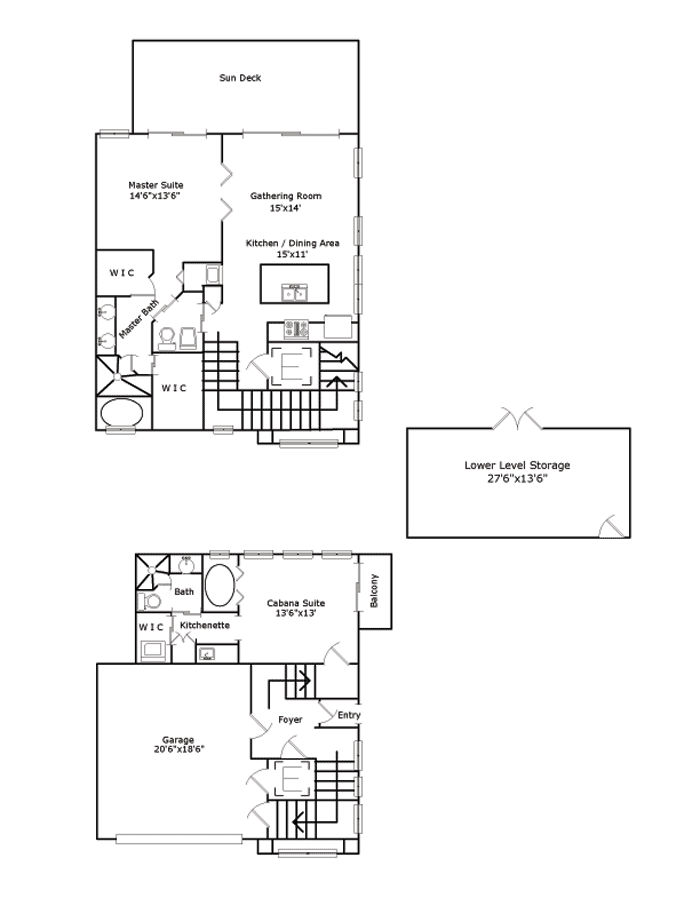
|
||
| Information deemed reliable but not guaranteed
and is for illustration purposes only. All interior dimensions
are approximate. Copyright 2009 HomeSight, Inc. All rights reserved. Sketched by Paradise Preview. |
